Yacht design has become increasingly imaginative and futuristic. What was once a relatively staid world of one design fits all, irrespective of the length of the vessel, has in recent years developed into a discipline akin to conceiving Captain Nemo’s Nautilus – “the sword of the sea” – or the latest Bond villain’s command deck from which to plot world domination. The new sleek designs are eye-catching and intuitively appealing.
Created in partnership with Nauta Design, Project 2024 is Feadship’s answer to what the future of yachting is likely to be, responding to requests from owners looking to enjoy the luxury of Feadship in the shortest timeframe without being closely involved in the technical aspects of a custom build. These are discerning customers who have no wish to compromise neither on quality nor on facilities.
The 72.60 metre superyacht is up for grabs for those quick to make their mind up. As the essential engineering and naval architecture aspects have already been determined, this unique project can be ready for delivery in time for the 2024 summer season, completely customised according to the way you may like to cruise.
Formed as a group in 1949, Feadship has roots that can be traced back a further century. Characterised for their relentless pursuit of perfection, Feadship have built some of the most famous superyachts in history, including Henry Ford II’s Santa Maria and the wonderful Wedge Too, which set a new size record and featured an incredible Phillippe Starck-designed oval superstructure clad with oiled teak. In the 2000s, Sea Owl re-drew the map for bespoke interiors with her 200 hand-carved statues and four-story “tree of life” staircase. One can arguably say that Feadship has become synonymous with excellence and those who can afford the best know to look no further.
Feadship and Nauta Design have worked together on previous builds so Project 2024 integrates their shared expertise in an exclusive design dedicated to enjoying close proximity to the sea. A prime example is the spectacular transom with foldout side wings, an island playground with a 3.3-metre pool, sun & shade seating zones and steps into the sea. This is a perfect spot for breakfast since it can be accessed without passing through any crew areas. The main deck above is connected with gently sloping stairs, making it safe to have children playing on the platform and in the pool while the adults keep a restful eye from above.
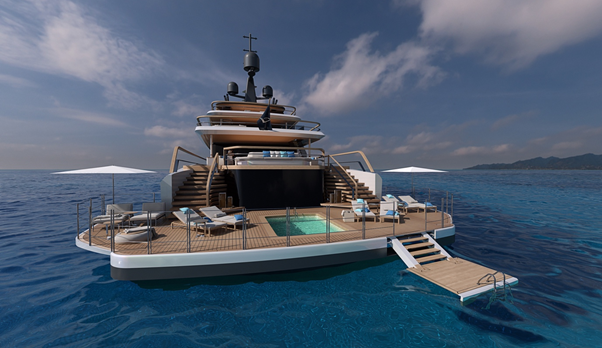
Project 2024’s spectacular transom includes a 3.3-metre pool and steps into the sea.
The beach club continues forward into the lower deck interior, with an extra lounge area and another fold-down terrace on the starboard side. More room for relaxation is created once the tender and toys are launched, while steam showers and a sauna create an alluring wellness space.
Another smart aspect of Project 2024 is the way forward areas are linked to optimise the owner’s experience. The full-beam main deck master suite is an oasis of privacy with a giant bedroom, his & her walk-ins and bathrooms, and a lounge with a balcony. A stairway offers direct access to a sequestered outdoor area on the bow, complete with pool, sun beds and intimate dining.
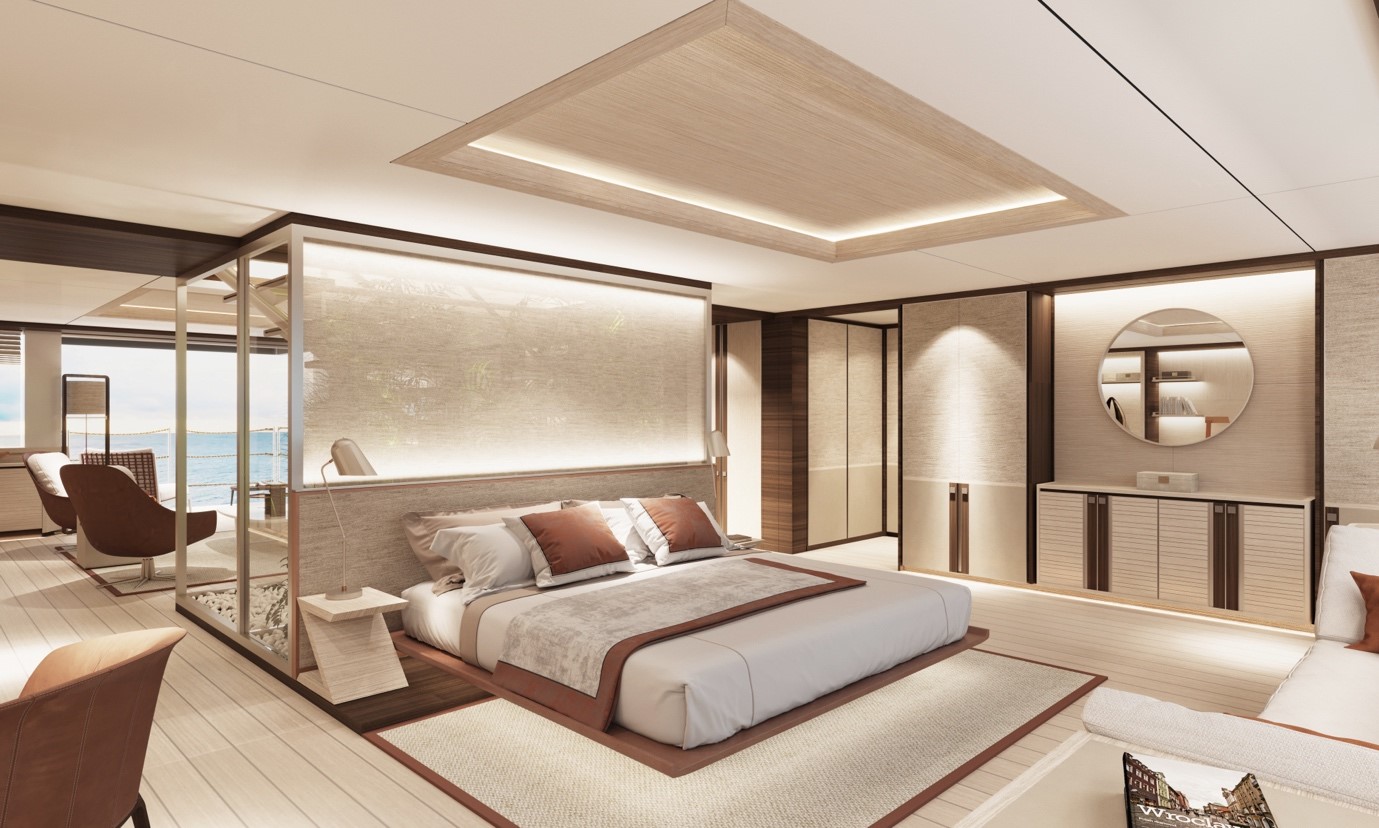
The giant Master bedroom enjoys his & her walk-in wardrobes and individual bathrooms.
The owners will have at their disposal many high-class facilities to share with family and friends in the available 564 square metres of luxury spaces. There is a seamless flow of movement between the large main deck aft and the main saloon. This social hub is divided between a lounge and dining area, with full-height windows and 270-degree views. There is the option to add fold-out balconies.
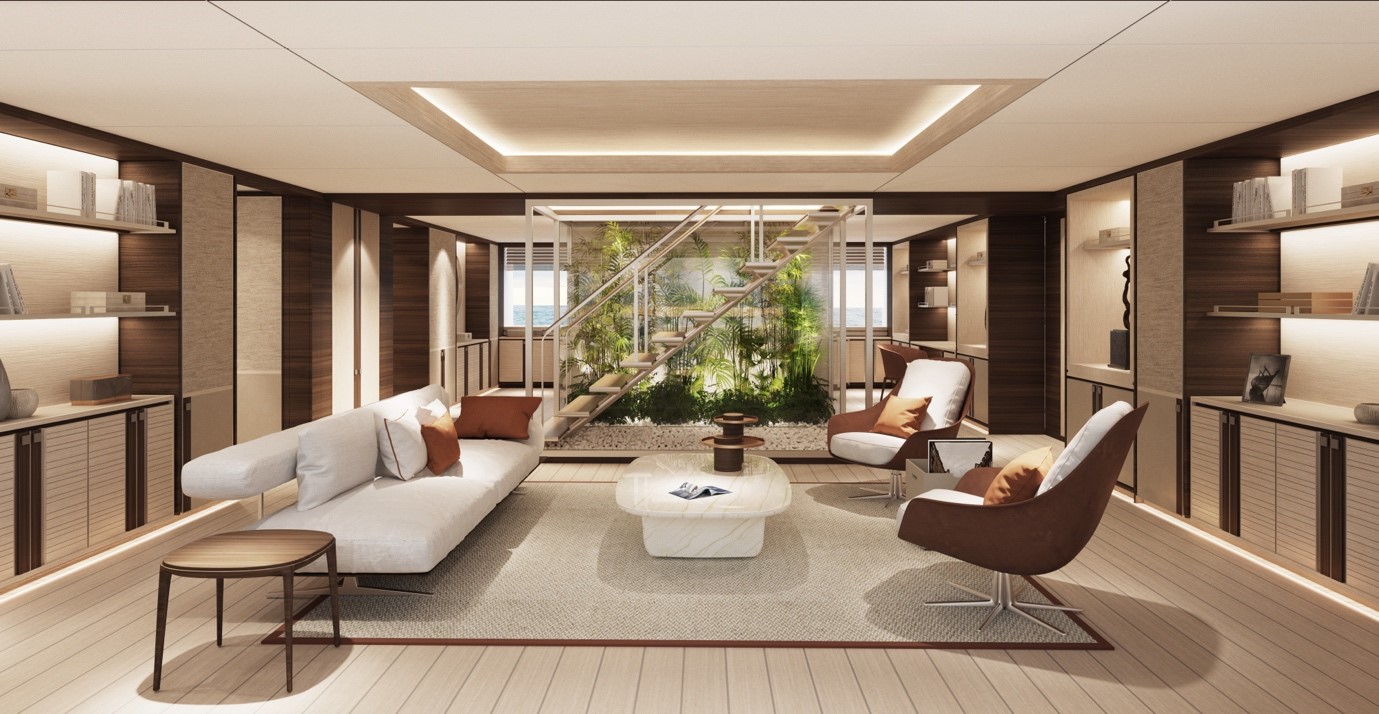
Project 2024 offers 564 square metres of luxury spaces.
The amidships sky lounge on the upper deck is another fine spot to mix with outdoor dining facilities aft. The sundeck offers three further zones to unwind while an elevator and a full-height food lift covers all decks. The design for Project 2024 envisages sleeping 12 guests, divided between the master stateroom, a VIP and four further suites. This configuration can be altered according to the client’s wishes. You can even add a helicopter platform to the upper deck and completely redesign the entire interior style. There are also fine accommodations for 16 crew members in the eight cabins on the lower deck while the captain’s cabin is found on the bridge deck.

The jacuzzi on the top deck is the perfect spot to relax and enjoy views of the ocean.
Like all aspects of Project 2024, the impressive exterior is fully future proof with a low profile, harmonious lines and clean architecture. Understated bulwarks and large windows further optimise visibility and connection with the boundless ocean. In the current rendering, the front area of the sundeck is a serene space set up for sunbathing and/or relaxing in the jacuzzi. The central dining area includes a table for 12 that can be completely sheltered by sliding transparent windbreaking panels. A fully stocked bar and service area are at hand for those taking it easy on the comfortable lounging seats of the aft section.
This, surely, is the life… and it is only three years away.
Tel. +31 23 524 7000







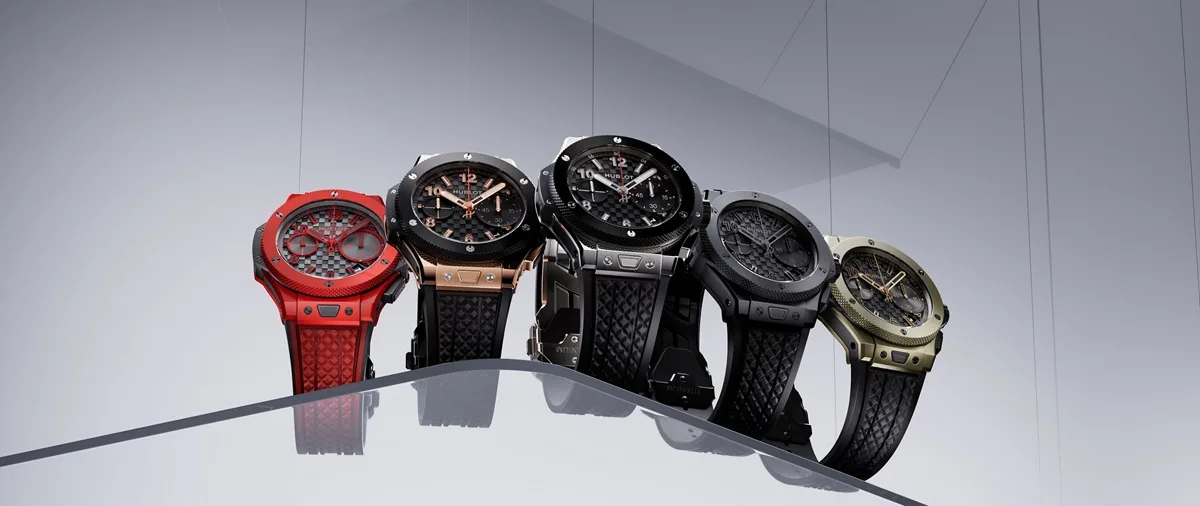
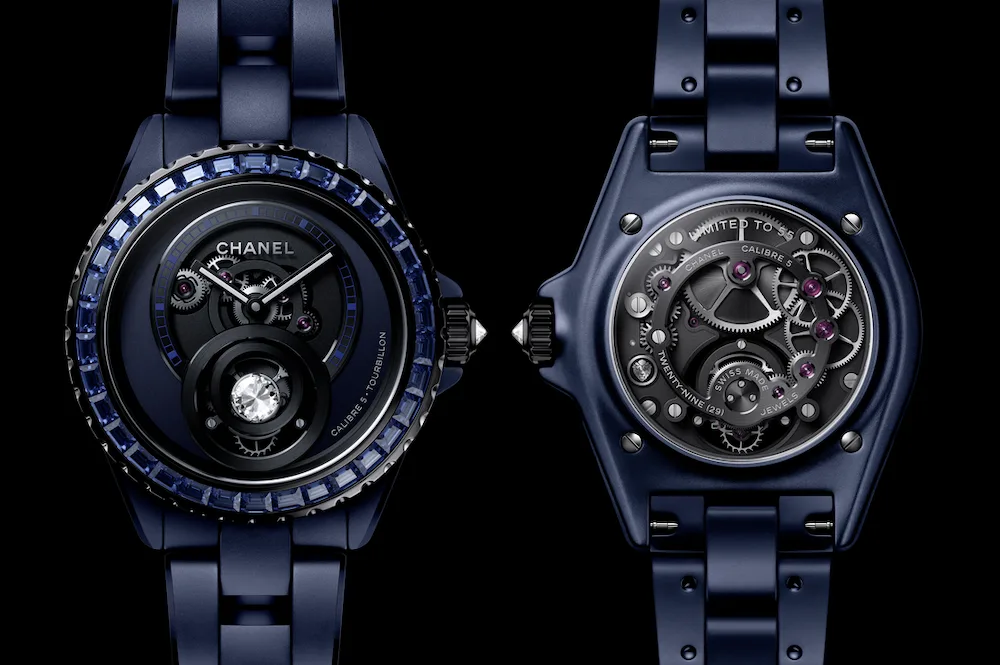
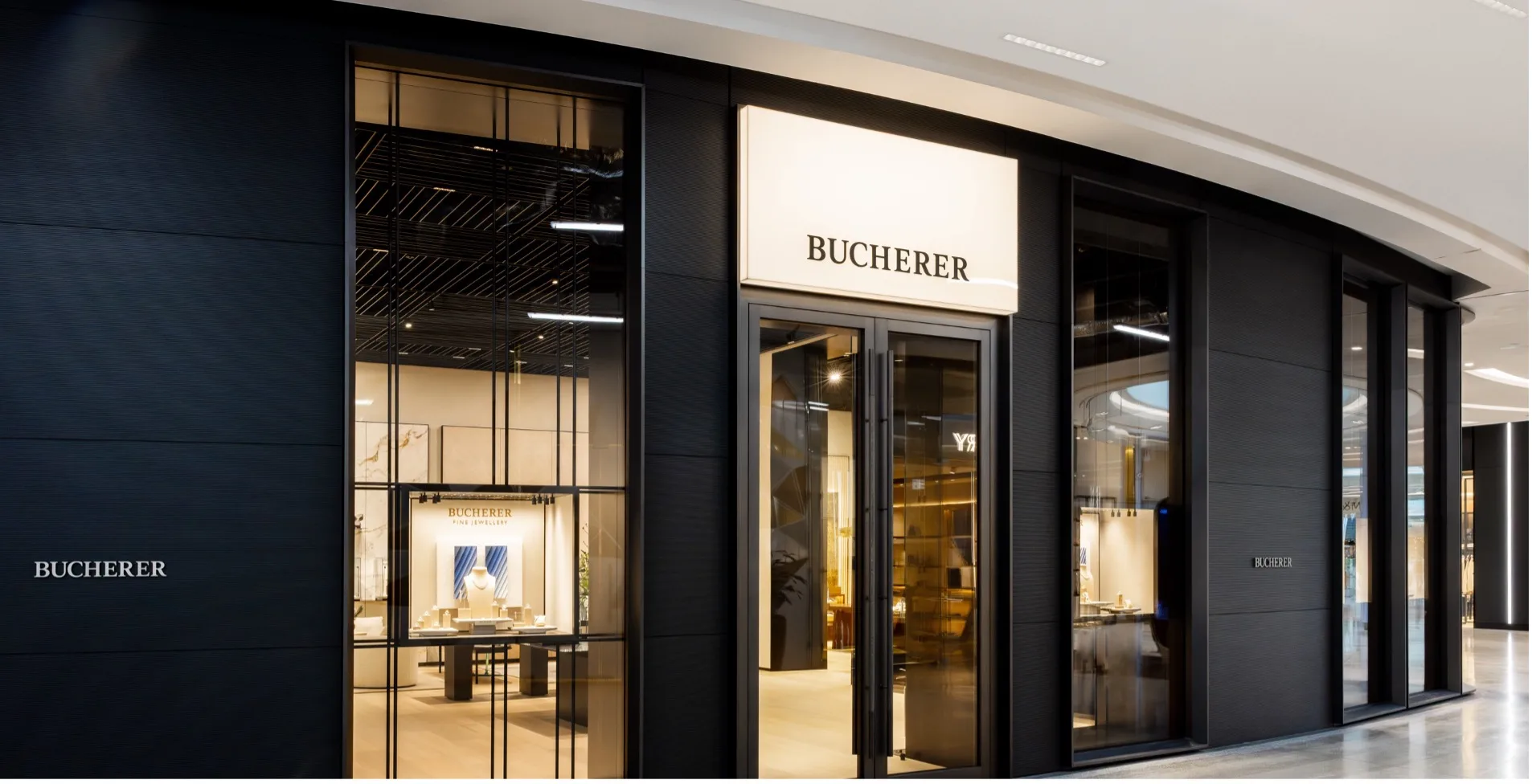



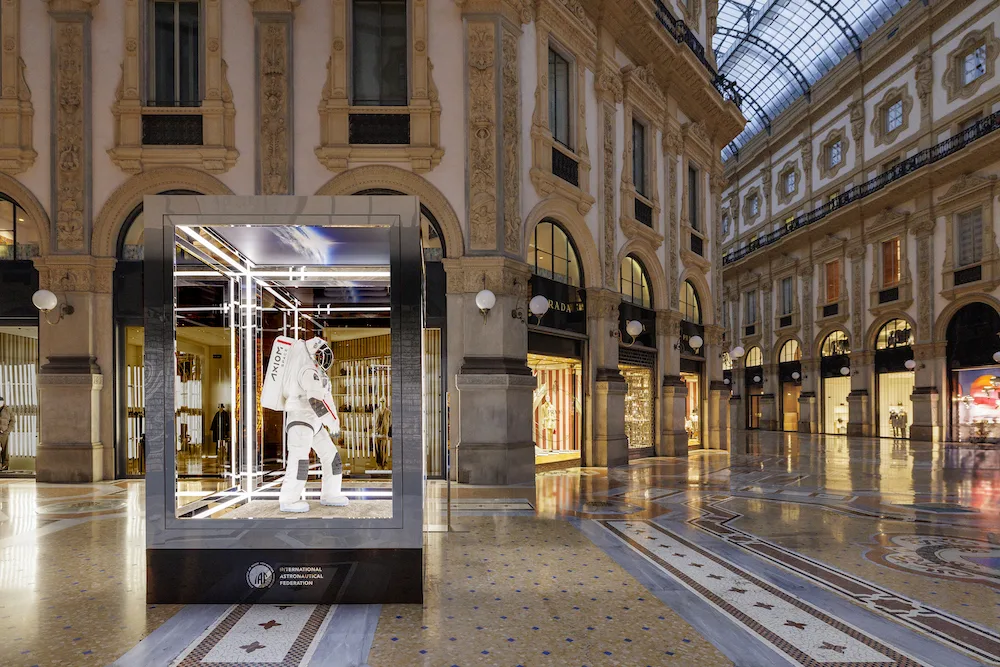



Show Comments +